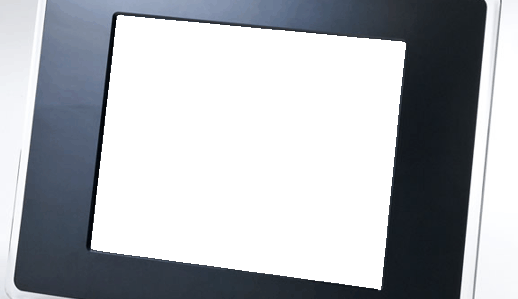Development
Construction – a complicated matter, it has been known since ancient times. And it starts with the design of the structure, with the basic idea of what should be the building. Since ancient times, architects simply traced the contour of the land of the future structure and Guided only by his intelligence and experience, creating masterpieces for the ages. For 3-5 the last centuries has been paid to design issues very seriously. There were skilled architects designers who began to create images of their future buildings on paper, but now – on a computer screen.
There was a lot of programs that can help you create a layout, and volume presentation of the project, including the visualization is made possible with the help of textures and materials, that is, one can see on the computer screen, lifelike picture of the future project (interior of a room, building, landscape etc.). Now faced with the task scheduler to what the same program to choose to implement their ideas. In today's market a lot of programs that you can implement your ideas, but some of them are too complicated to learn (Eg 3D Max), some do not perform all the functions that would like such a program only to build a two-dimensional drawings, there is only three-dimensional, for example, or only for the calculation of the foundation, etc. The program also ArchiCad does seem to me, all the functions that are required for the project. The program can be built ArchiCad and two-dimensional (plans, sections, parts, components and so on) and three types of drawings (3D model of the building), as well as possible creation of various reports and presentations.
Compilation of documentation occurs simultaneously with the development of the project, because the program keeps a full range of information on future building – plans, sections, perspectives, list necessary materials. as well as all the comments of the architect, made during the operation. ArchiCD can at any stage of the project to see it in three dimensions, in section, in the long term, to select the most suitable materials and calculate their consumption. It is even possible to create animated clip depicting a building designed in conjunction with its location, to the customer through the building, looking at each floor and in every room, as well as bypass or circumnavigate around the building. Thus the project will become more visible and understandable to the customer. And the most important achievement, in my opinion, so it ArchiCad to add to your project ready 3D models and objects, which in sufficient number appeared on the Internet, which is why many designers and architects use this particular program. Virtual construction provides great opportunities, because the system uses intelligent sites for construction. Each object has a similar behavior and intelligence inherent in this element. For example, the behavior of wood and doors made of wood is different. The real model allows necessary inquiries to shade, the heat, the cost of materials, as well as edit the data. ArchiCAD helps automate the operation of the plans, perspective views, cross sections, as well as animation.
